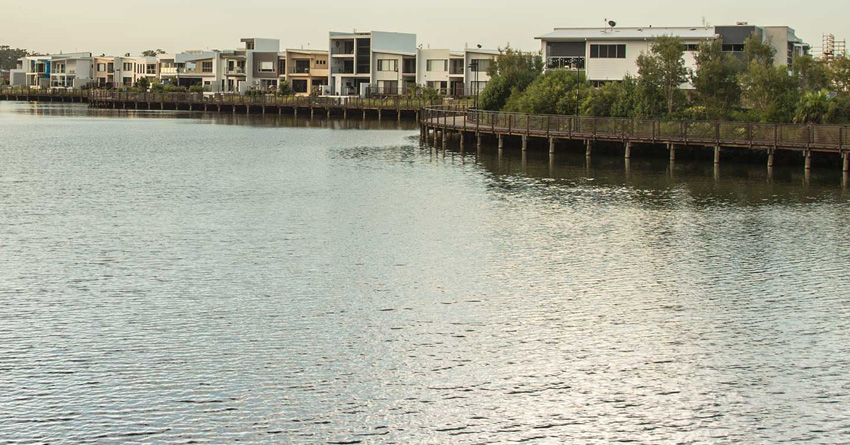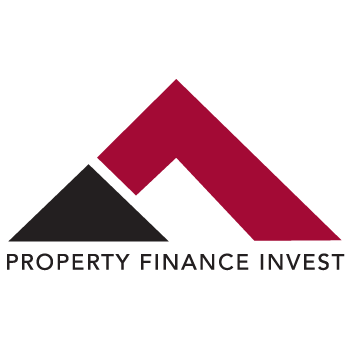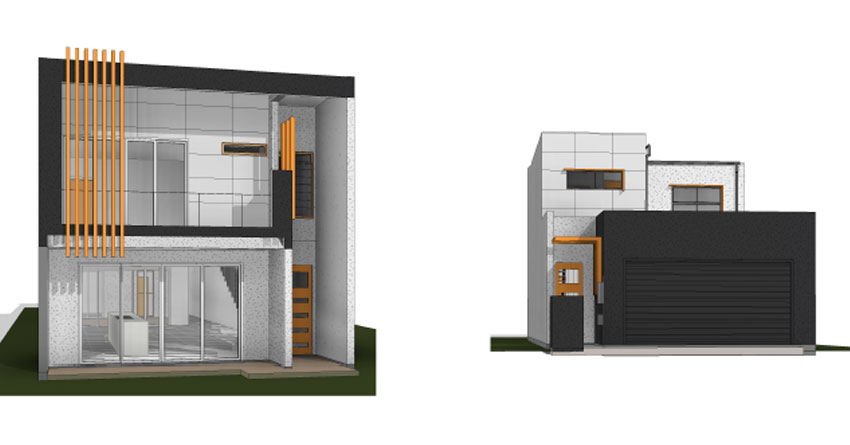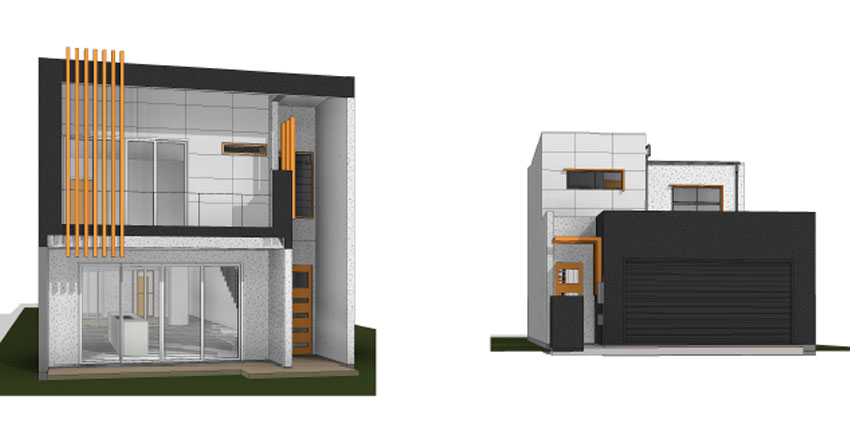
SUNSHINE COVE, MAROOCHYDORE

SINGLE CONTRACT AND UNDER CONSTRUCTION PERFECT FOR AN SMSF
Introducing Lot 57 Sunshine Cove, in the heart of Maroochydore on the booming Sunshine Coast.
This property represents a fantastic investment opportunity in an unbeatable location. The multi award winning Sunshine Cove is being developed on a 106 hectare (262 acre) site that has been master-planned to the nth degree to make this the singularly most liveable community on the East Coast of Australia.
Featuring over 35 hectares (86.5 acres) of picturesque lakes and pristine parklands, residential, commercial, retail, showroom, office precincts – Sunshine Cove single-handedly raises the bar on coastal urban living.
This community is located directly across the road from the Sunshine Coast’s SunCentral Maroochydore project. This project will provide Prime commercial office space, exclusive retail, an entertainment and convention centre, civic facilities and a premium hotel and recreational spaces.
SunCentral will transform Sunshine Coasts economy creating 5,000 jobs by 2020, 15,000 jobs by 2025 and more than 30,000 jobs by 2040. With more than 40% of the 53ha site dedicated to parklands and waterways and planned rail and light rail infrastructure this will become the hub of the sunshine coast.
LOT 57 FIGTREE LANE – $665,000
SINGLE CONTRACT & UNDER CONSTRUCTION, DUE TO BE COMPLETED IN LATE SEPTEMBER 2016;
- Build – 278sqm – Double Storey
- Land – 209sqm
- 4 bed / 2.5 bath / 2 living / 2 car
- Council Rates: Approx $2,500pa
- Builder: Murphy Builders
THIS PROPERTY IS UNDER CONSTRUCTION AND IS DUE TO BE COMPLETED BY THE END OF SEPTEMBER 2016. THIS PROPERTY IS BEING BUILT WITH A HIGH LEVEL OF INCLUSIONS SUCH AS:
- Stone Benchtops throughout
- Wall Hung Vanities
- 900mm cooktop / 600mm oven
- Glass canopy Rangehood
- Upgraded Tapware and Basins
- Honed Concrete Floor Ground floor
- 600×600 Porcelain Tiles – Full height in bathroom and ensuite
- Semi Frameless Shower Screens
- Feature fixed panel glass wall to ensuite
- Frameless Mirrors
- Breakfast bar on Designer Kitchen Bench
- Ducted AC
- Soft closing drawers to kitchen cabinetry
- 2700H ceilings
- 2400H joinery and Glazing All floors
- 2400H Garage Door
- Designer entry doors
- Architecturally one-off designed house
- Feature Arbour and metal work throughout.
- Featerure Stair case and balustrade
- Juliette balcony to masterbed.
- Extra large internal courtyard
- Spacious living



