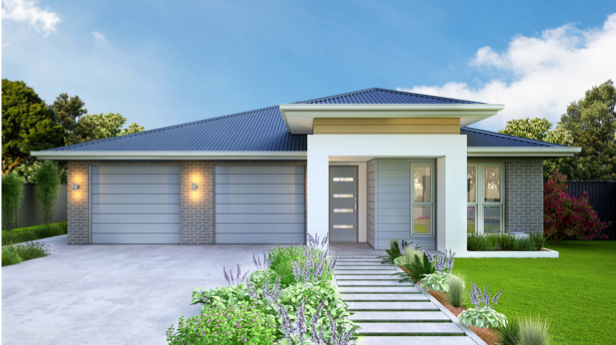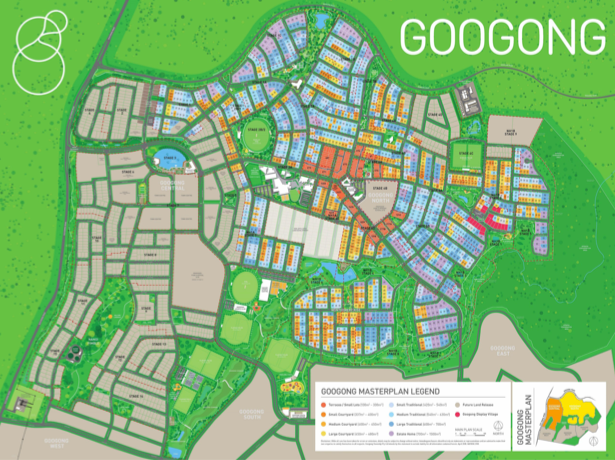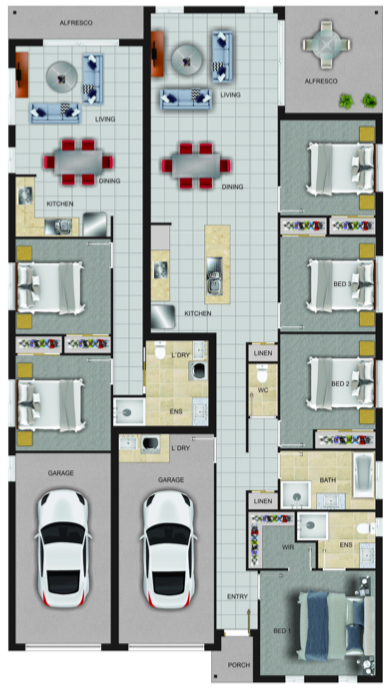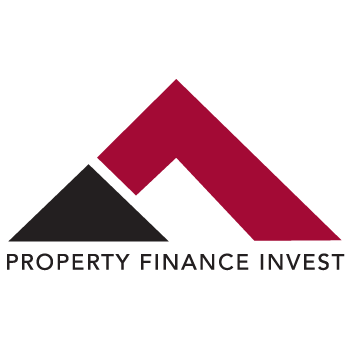
Googong Estate




Googong Estate
Residents in Googongʼs first neighbourhood, Googong North, already enjoy eight playgrounds, two dog parks, three playing fields, two tennis courts, The Anglican School Googong, Club Googong (with its indoor pool, small gym and our land sales office), and the Village Centre shops. The shops currently include an IGA supermarket, liquor store, cafe, hair dresser and beautician, Domino’s Pizza, Club Lime gym, childcare centre and community centre; work is being finalised on a GP, dentist, allied health services, and a bar and restaurant. Design work has commenced on Googong’s public primary school, which will be located adjacent to the Village Centre.
Civil works construction began in 2018 on the second neighbourhood, Googong Central. Here youʼll find the townʼs major shopping and retail precinct (which will be roughly the size of Manukaʼs shopping precinct), a proposed public high school, indoor pool and sports centre, netball courts, tennis centre, fire station, library, community centre, sports club, and more. Itʼs an exciting new era for Googong, one that will provide employment, schools, entertainment and major shopping opportunities to support our growing town. The major supermarkets and retail precinct of this neighbourhood are expected to open around 2024-2025.
Housing in the township will range from large family homes, to courtyard style homes, as well as terraces and apartments. An aged care facility is also proposed for Googong Central.
Over 23% of Googong is dedicated to open spaces, including Googong Common, which weaves through the centre of the town. And our sustainability initiatives donʼt stop there. Weʼve built a state-of-the art Integrated Water Cycle system to reduce Googongʼs potable water use by around 60% and allows us to recycle over half the townʼs water – helping us keep the town greener all year round.
About The Properties
Lots 107 & 214 Googong Estate, Googong NSW $799,000 – Cedar Dual Key
Unit 1 – 4 Bed, 2 Bath, 1 Garage
Unit 2 – 2 Bed, 1 Bath, 1 Garage
Land – 455m2 / Build – 249m2
Rental appraisal: $1,100- $1,150pw Land Registration: Registered
Land Deposit: $1,000 at EOI & Balance of 10% at Exchange
This package is fully turnkey and includes; 2550 ceilings, square set cornices, landscaping and fencing, 2 x split AC, stone benchtops in kitchen & bathrooms, dishwasher, light fittings, carpets, tiles, mirrored wardrobe doors to bedrooms, bank of shelves to each wardrobe, semi frameless shower screens, wall hung vanities, TV antenna, 1m wide concrete paths around perimeter of building, fly screens, letterbox, ceiling fans & roller blinds.

